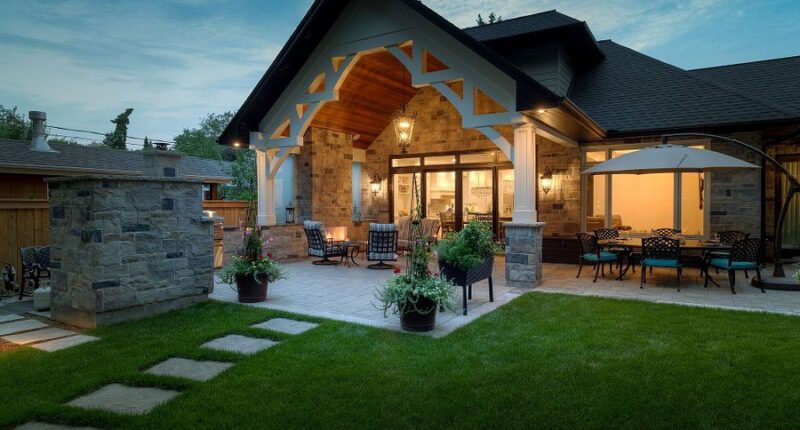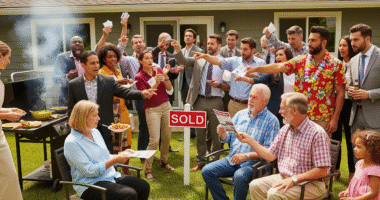When considering bungalow-style living in Ontario, two popular designs often come up: the traditional bungalow and the raised bungalow. Both styles share the fundamental appeal of single-level living but diverge in layout, design details, and the lifestyle benefits they offer. Understanding these nuances will better guide prospective buyers, families, and investors in choosing the home that aligns with their needs and preferences.
Traditional Bungalows: Simplicity and Accessibility
Traditional bungalows are cherished for their straightforward, single-level floor plans. All living spaces are on one floor, simplifying both movement and maintenance. This design is especially attractive for:
- Families with young children, as there are no stairs to navigate.
- Seniors or those seeking accessibility, where avoiding stairs is a key safety and convenience factor.
- Individuals or couples who value easy upkeep and streamlined layouts.
A typical traditional bungalow often features:
- A cozy charm with open concept layouts that promote easy flow between living, dining, and kitchen areas.
- Large windows to maximize natural light in primary living spaces.
- Generally more ground-level exposure, which corresponds to typical sized windows on all sides.
- Spacious yards that appeal to gardening enthusiasts and those who value outdoor accessibility.
The appeal of traditional bungalows lies in their grounded and approachable aesthetic. They fit timelessly into Ontario neighborhoods where low-slung rooflines and simple facades create a warm sense of community and stability.
Raised Bungalows: Flexibility and Light
Raised bungalows, complementing the traditional form, introduce a clever twist: a partially above-ground basement level. By elevating the building’s foundation, raised bungalows gain several notable advantages:
- Larger basement windows allow much more natural light to flood what would traditionally be a darker, subterranean space.
- This additional floor creates usable living space in the basement, which can be configured for a variety of uses such as guest suites, home offices, gyms, or recreational areas.
- The elevation improves main floor privacy, as the living areas sit higher above ground level than a traditional bungalow.
- The elevated entrance, usually accessed by a short flight of stairs, can enhance curb appeal and presence, often adding a sense of grandeur to the facade.
Raised bungalows offer greater adaptability thanks to their extra basement space. This is a critical advantage for:
- Growing families needing space for work-from-home offices or play areas.
- Buyers interested in creating a rental suite or income-generating basement apartment.
- Homeowners seeking flexible layouts that can evolve over time.
The raised design truly redefines space utilization, capitalizing on both functional benefits and aesthetic appeal.
Comparative Overview
| Attribute | Raised Bungalows | Traditional Bungalows |
|---|---|---|
| Layout | Single level with partially above-ground basement | Single-level flat layout |
| Accessibility | Requires stairs to main entrance | No stairs, easy access |
| Natural Light | Larger basement windows provide more light | Standard window layout; ample light |
| Additional Space | Extra finished basement living space | Limited to main floor |
| Privacy | Enhanced privacy on main floor | More exposed main floor |
| Curb Appeal | Elevated, grand entrance | Grounded, simple facade |
| Adaptability | High flexibility: rental suite, office, gym | Less flexible; straightforward layout |
| Ideal For | Growing families, investors, space seekers | Families with kids, seniors, gardeners |

Key Differences Between Raised Bungalows and Traditional Bungalows
Practical Considerations for Buyers
Lifestyle and Accessibility
If mobility and ease of access are paramount, a traditional bungalow’s one-level layout without stairs will provide peace of mind, especially for seniors or families with young children. The absence of stairs makes daily tasks easier and safer.
Conversely, if the household doesn’t mind or prefers stairs in exchange for more space, the raised bungalow unlocks substantially more usable area without the same footprint expansion as a two-story house.
Space and Versatility
A raised bungalow’s basement offers tremendous flexibility. With natural light through larger windows, this basement area feels very much like an extension of the main living space, rather than a dark cellar. This space can be effortlessly transformed into a second suite, a recreation or entertainment area, a home office, or a guest bedroom.
For investors or families looking to maximize property utility or potential rental income, this versatility is a major selling point.
Privacy and Aesthetic Appeal
Raised bungalows provide increased privacy by elevating the primary living spaces, reducing street-level visibility inside the home. The slightly grander entrance and elevated foundation also afford enhanced curb appeal, potentially translating into stronger market interest or resale value.
Regional and Market Trends in Ontario
Raised bungalows are particularly prevalent in suburban and growing communities where newer construction embraces flexible layouts and multifunctional spaces to meet evolving buyer needs. On the other hand, traditional bungalows remain dominant in established neighborhoods where their classic design and accessibility fit the local demographic profile.
Both styles hold strong market value and find enthusiastic buyers. The choice often boils down to personal lifestyle preferences balanced with investment goals.





